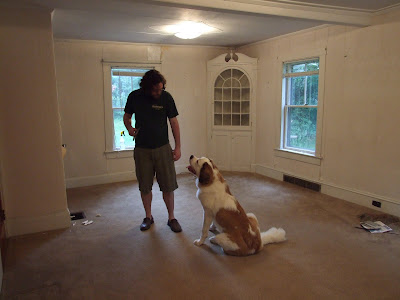The light in the house was being tricky (a storm soon rolled in that brought hail along with it!), so it was tough to get pictures that accurately reflect the color. It looks a wee bit different in person. Anyway, here's the living room:
The crown molding is all installed and it looks fantastic! The trim has been painted as well and the crisp clean white really gave the whole place a much-needed face lift.
The dining room color was even tougher to capture on camera, but I did the best I could in the middle of a crazy thunderstorm.
It's a bit lighter than this in person, but you get the idea. Can't wait to see the chandelier in place!
I especially love the way that the two colors flow from room to room. It's something that we really took into consideration when planning the color scheme for the house and it turned out great. Here's looking from the living room into the dining room:
We stepped out to watch our first thunderstorm from the porch.
This storm was crazy! On the drive back to the apartment it looked like a tornado had ripped through town, with downed strees and power lines everywhere.
Just a couple of days now until we move in. I can't wait to see the rest of the colors in the house!!


















