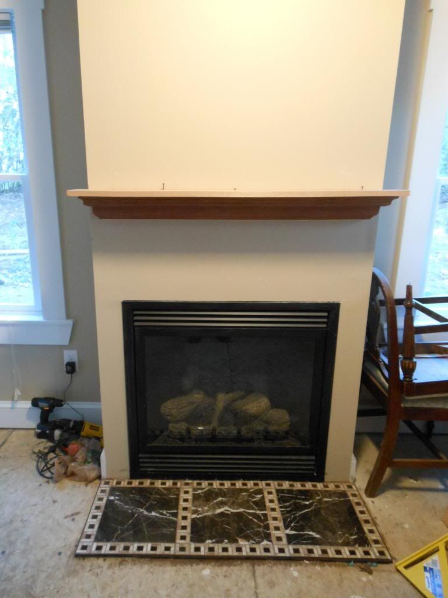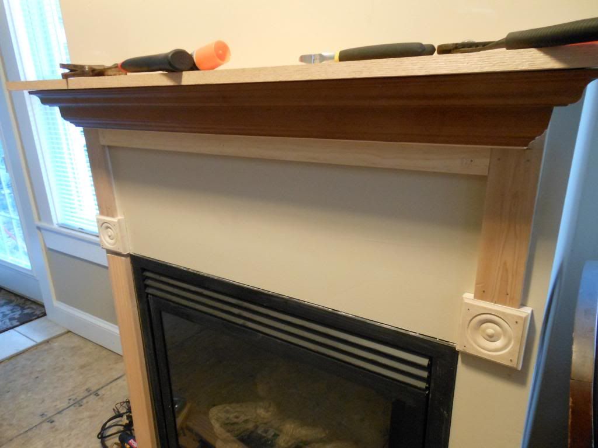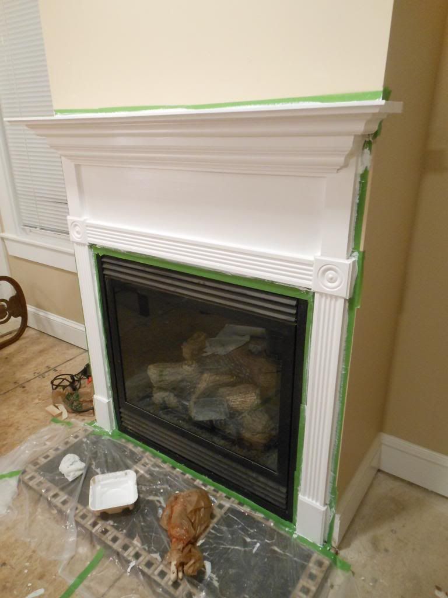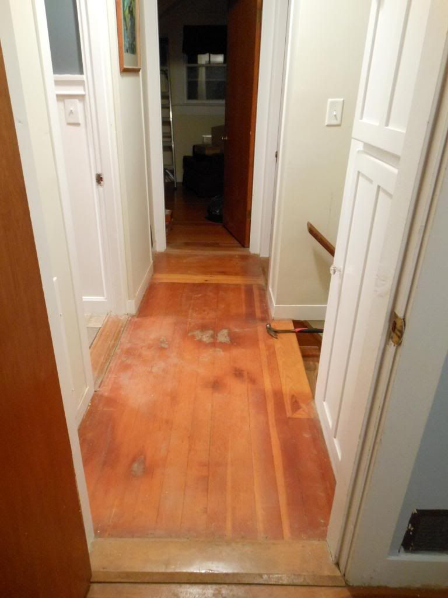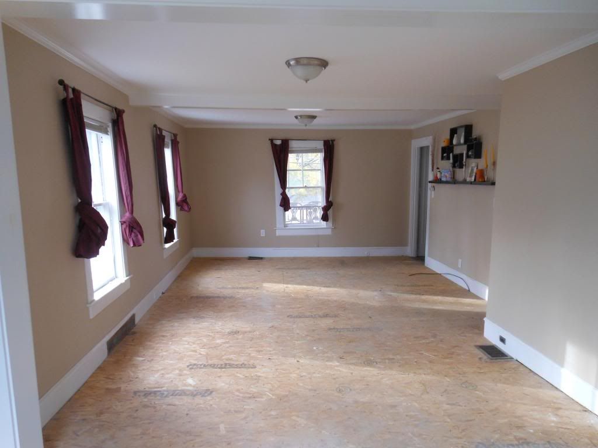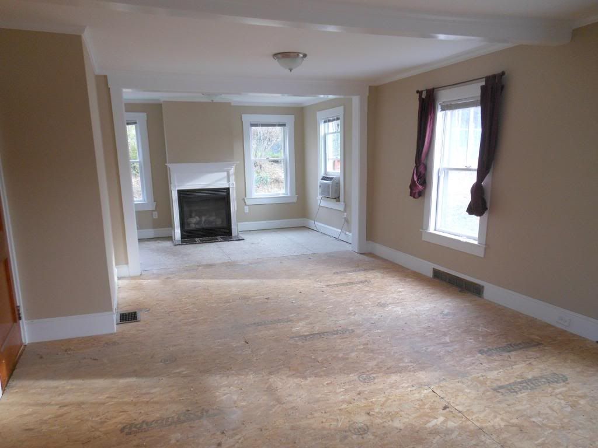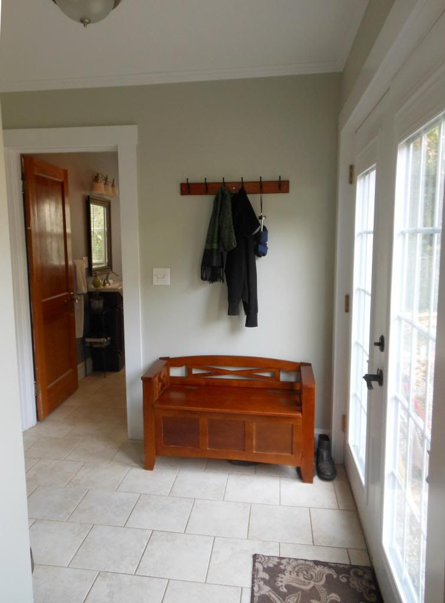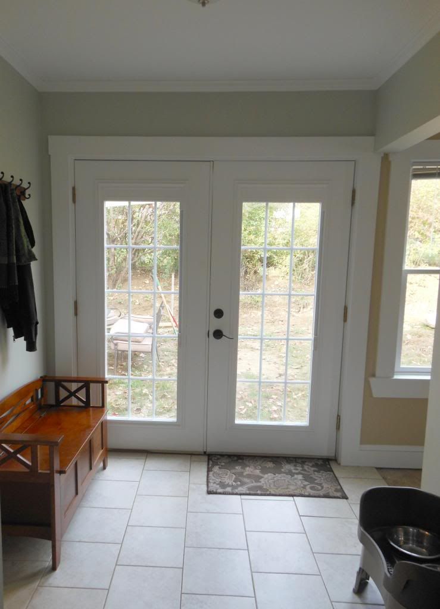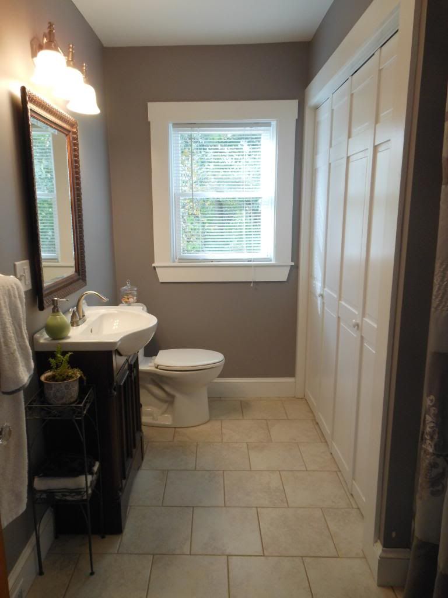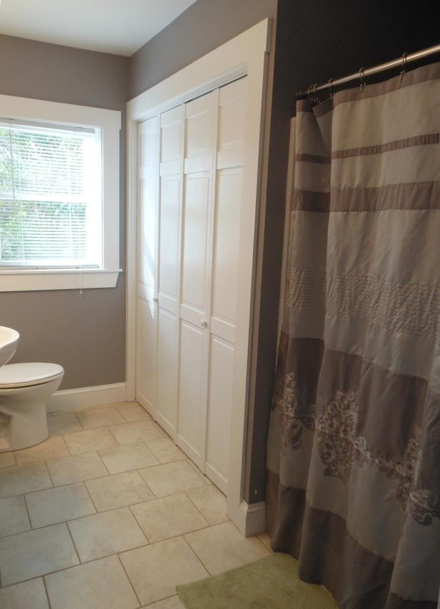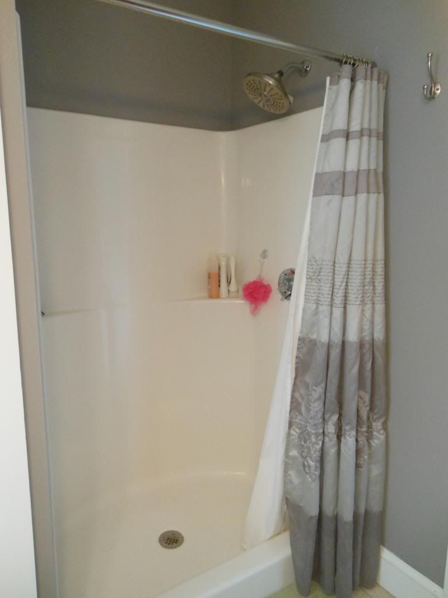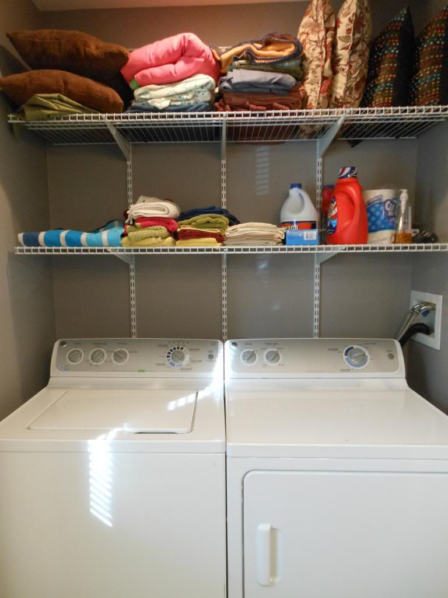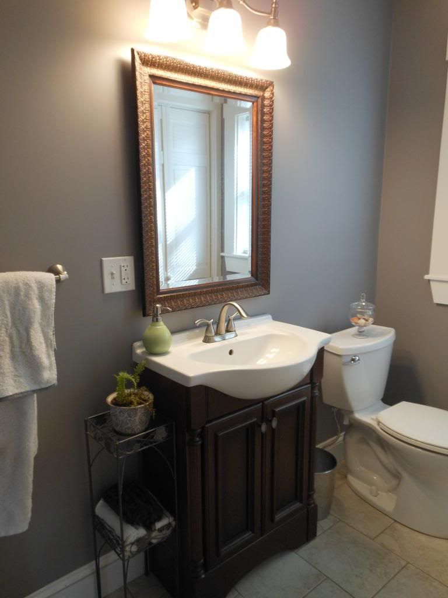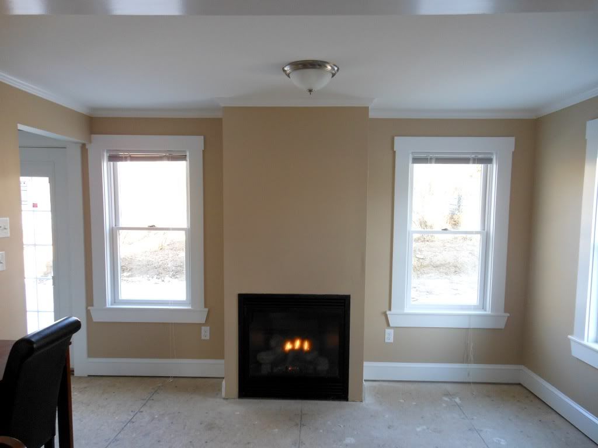Well here she is, all done!!
For the first time since the living room addition was built, the room is one cohesive space. As soon as I walked into the room, my first thought was "holy crap this room is gigantic". Not a bad problem to have!
The carpet is the Beekman from the Martha Stewart Living collection, in the color "Potter's Clay". (It would be so fun to be the person who comes up with names for things like carpet and paint colors. There's some seriously extravagant and creative names for this stuff.)
There was a dingy carpet in the old part of the living room, but we've been living with plywood on the addition since construction was completed in February of this year. That's a long time to have been looking at this:
It wasn't great, but we worked around it. The worst part was that even though the construction was done, we couldn't really use the new space without flooring so the expanded space didn't impact our daily living much.
Still, it's really hard to believe that back in December 2011, the addition was looking like this:
And now, 10 months later, it's like this!:
Since the carpet went in this week, it finally truly feels like we've expanded the living space in this room. I know it's silly, but since we can now walk through here without fear of splinters and can actually sit in this area, the reality has set in!
The carpet is squishy and soft and the color is perfect. A good tip for giant dog owners: when you bring a carpet sample home, put a tuft of dog fur on it to see how well it camouflages. When I saw that Lucy's fur nearly disappeared on this color, I was sold. :)
We also recarpeted the upstairs hallway, which had a terrible greenish-yellow carpet on it since god only knows when. The new floor brightens up the whole hallway and feels so nice on your feet in the morning!
The stairs were carpeted as well. When we bought the house, for some reason somebody had pulled the carpet off of four or five of the steps, but left it on the rest. So for the last 2 1/2 years we had partially carpeted, partially hardwood stairs. Not ideal. Plus the staircase is the first thing you see when you open the front door. It looks sooo much better now!
I mentioned that I painted the running boards white on either side of the stairwell. It looks much better, but unfortunately some of the paint got chipped when the carpet was installed so it'll need some touch-up.
Back in the living room, we weren't sure how well the carpet would surround the hearth that Branden tiled in front of the fireplace. Luckily it is perfectly flush (he did such a good job!), so there's no weird lip or chance of stubbing a toe on the tiles as you walk by. It couldn't have come out better!
It's so hard to believe, but the house is now DONE. As in, finished. As in, no glaring things that need to be taken care of before the house is livable.
I'm totally in shock still. It's been a very long road!
Lucy is obviously loving the plush carpet and new padding...
There has been a lot of laying down in front of the fireplace and general floor snuggling...
Happy times ahead!
















