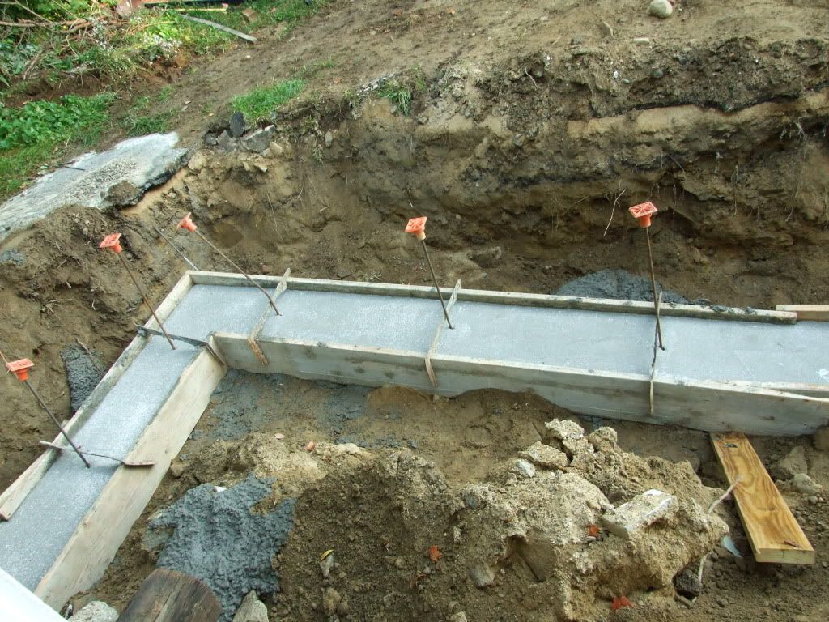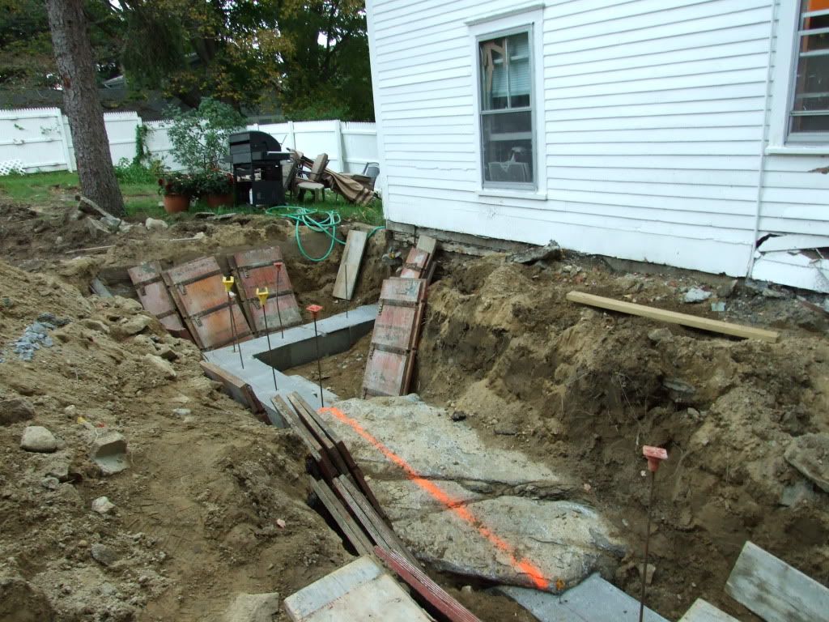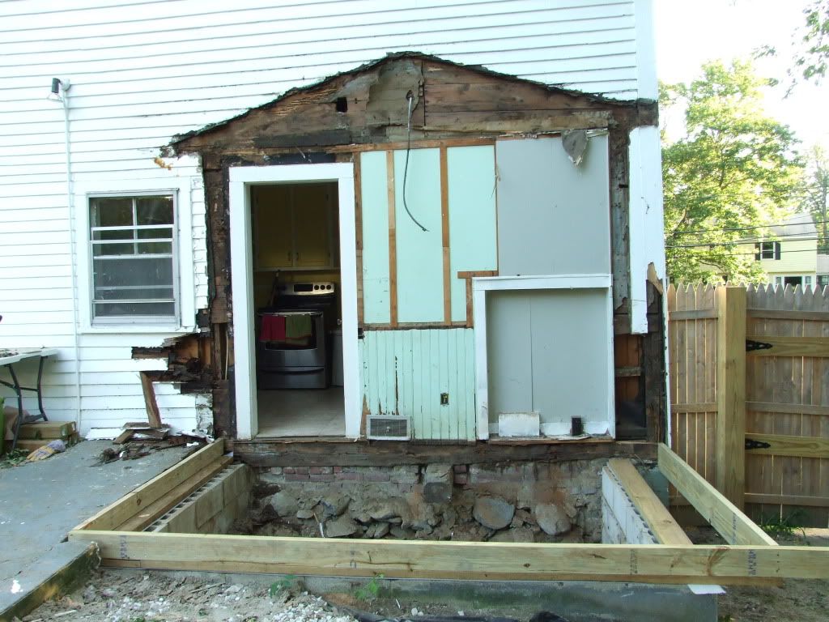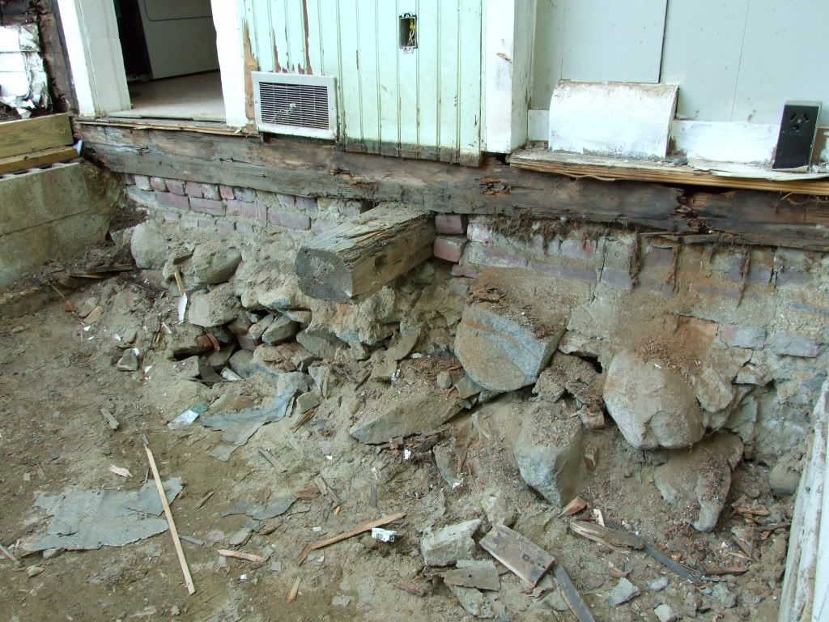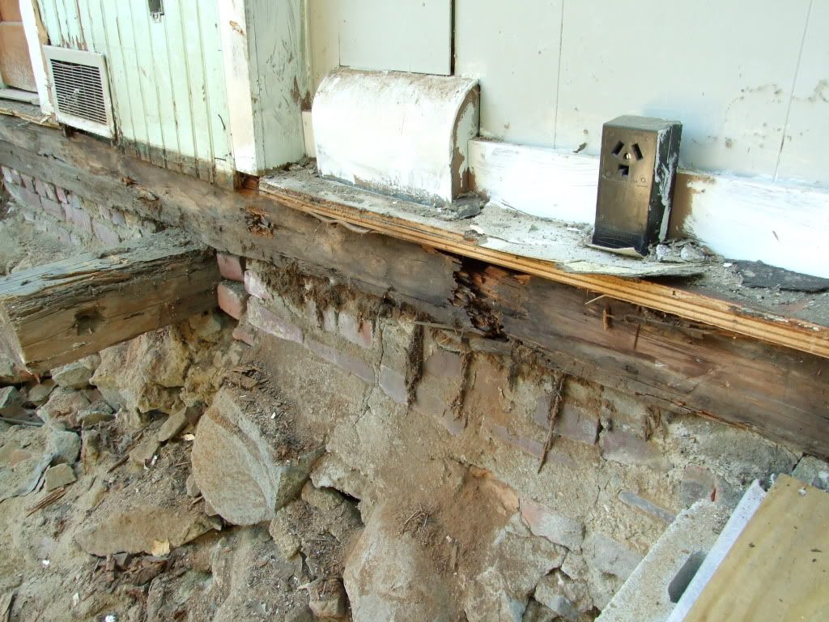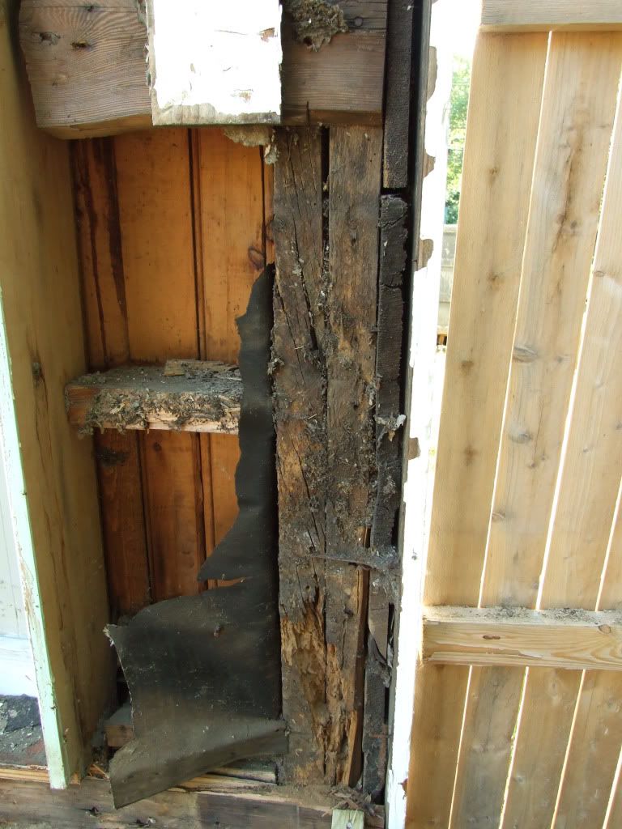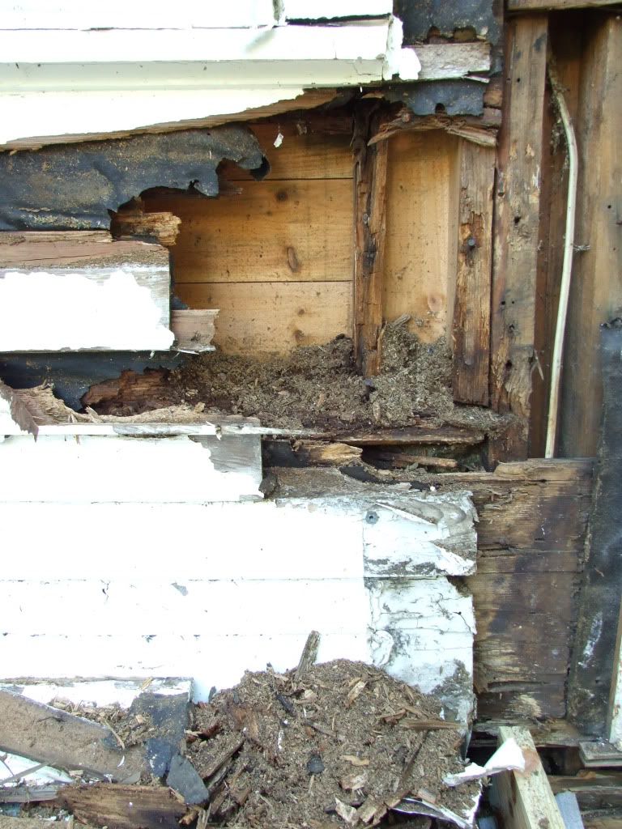I’ve been avoiding writing this post because I needed several days to digest and process my thoughts. I still don’t think I can accurately communicate the gravity of the situation we’re faced with currently but I'll do my best.
The title of this post is advice that we should have taken to heart when we began this kitchen/mudroom renovation. We’ve been down this road before and we know that plans can change in an instant when you're dealing with an old house. When we bought the house, we had started out thinking that we could do the work ourselves, stripping wallpaper and making upgrades. Once we got in and realized how time-intensive it would be and how damaged the walls really were, we hired professionals to come in and replace the walls and ceilings entirely throughout the house. It altered all of our plans and became a more extensive renovation than we had anticipated.
So when we began this next renovation phase, removing part of the house, expanding the kitchen, etc., we should have kept that experience in mind. We should have known to expect the unexpected. Because you never know what you’re going to encounter when you start digging into things. But we didn’t remember. And we were blindsided by what we are now faced with.
When our contractor began this project earlier this week, his crew pulled down the mudroom the first day. As they began removing the structure and pulling down the siding, he encountered an enormous problem. A huge, devastating problem.
Our house is rotting.
Years of poor drainage and hidden water damage have caused the support beams in the back of the house to deteriorate. The wood is literally crumbling to dust.
The sill, which is a thick beam that the entire house rests on, is rotting away.
Here is a closer view of the vertical beam that supports the right corner of the house:
We were told our house could collapse. That it is unsafe and could literally fall down around us. We will need to remove the entire back of the house and replace everything. The house will be jacked up several inches so that the sill can be removed and replaced. Our contractor, who has been doing this for years and years, told us that it is the worst he has ever seen.
You can see more of the damage here, where the siding was removed beneath the rear window:
We don't know for sure how far across the back of the house the damage spreads, or how high up to the second floor it goes either. But given that the patio extends the full length of the house, we are all assuming that everything is going to need to be replaced from end to end.
Once we heard the extent of the damage, we instantly began looking into legal action. After speaking with lawyers, we found out that unless we could somehow prove that the previous owners knew of the problem, there was nothing that could be done. Proving that they sold the house to us knowing of the problem is near impossible. The original owner is dead and the owner’s family, who sold the house to us, did not live there.
The damage is not visible from the basement. Hell, our basement looks great! The outside of the house does not show the damage either. It was not until the siding was removed that the problem was able to be seen.
The source of the problem is the concrete patio. It was never properly graded, so water has been pooling against the house and getting trapped for years. And since it happened over a long period of time, our homeowners insurance won't cover any of it. Basically, we're royally screwed.
I feel simultaneously devastated, overwhelmed, angry, relieved, and hopeful. I know that's a lot of things to feel at once, so I'll explain. Devastated, obviously, because of the shock that something that we've put so much time and energy into is crumbling. Overwhelmed thinking of the cost (time, money, sanity) that is going to go into fixing this problem. Angry because I feel like we've been duped. Relieved because this problem was caught before our house came tumbling down. And hopeful because the one good about this whole situation is that it will give us the opportunity to make this house into the house we really want it to be.
See, since we’ll have to remove and rebuild the entire back of the house, jacking the house up to replace the bottom sill and replacing all of the supports, we have kind of a golden opportunity here. With the house opened up—and it’s not going to be opened up like this ever again—we can build outward and expand the square footage of the entire downstairs. We started making a wish list of things we’ve wished this house had, and we created a floor plan.
So that is the completely new direction that we're going in. We will expand the house backwards an additional 12 feet. The rooms in the above plan that are highlighted in yellow are new.
We will create an additional bonus/music/sitting room off of the end of the living room. We’ll have an 8 or 9-foot wide opening so the two rooms will be connected and open but still separated. This way we won’t have a 40-foot long living room. In this new bonus room we’ll install a gas fireplace (I’ve often discussed our sad lack of one in this house) and French doors to the backyard. Outside of these doors is where our new patio will eventually be built (a project we’ll likely tackle ourselves down the road).
The bonus room will be connected to a tiled mudroom, where we’ll install a coat closet (something we don’t have in the house either). It will be a great place to put Lucy’s dishes (she spills an insane amount of water on the floor when she drinks) so they will be out the way. Plus the tile will make her puddles easy to clean. This mudroom will have another door out to the backyard. There will be a covered walkway leading to this back door, so water will run off and completely away from the house.
Off of the mudroom, in the back of the house, will be a bathroom. With the expanded size, we’ll be able to install hookups for our washer and dryer and won’t need to have them in the basement. We’ll have room just for a sink, toilet, and the laundry, which will hopefully (size permitting) be behind closet doors.
Straight ahead from the mudroom will be the kitchen. This is the only part that we’re iffy on. It turns out that the existing rear wall supports too much weight from the upstairs to be moved. So we won't be able to remove much of it. Because it won't have a door in the middle any longer, though, we'll be able to extend the cabinets all along this wall, which will give us lots of prep and storage space. We may be able to fit a small breakfast bar/eat-in area as well.
The entire backyard is also going to be leveled and properly graded to ensure that no water gets trapped up against the house anywhere. Some tubes will be installed underground to help drain the water as well.
Our contractor estimates that construction will be finished by the end of October. They’ll build the addition first and then break down the exterior walls, so we won’t be left with gaping holes in the house.
We are forging ahead with this new plan on Tuesday. It's going to be an incredibly difficult couple of months ahead, financially and emotionally. While it will be tight, I am so unbelievably thankful that we have family support to help us through it. You never know what you're going to encounter, but I'm getting a little more excited about what may lay ahead for us.

