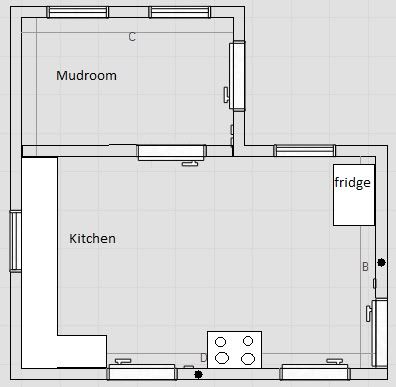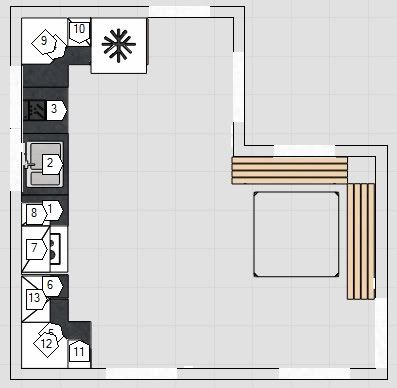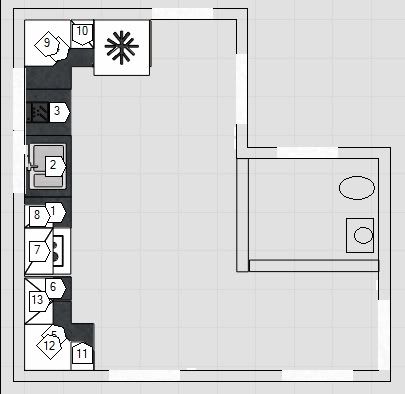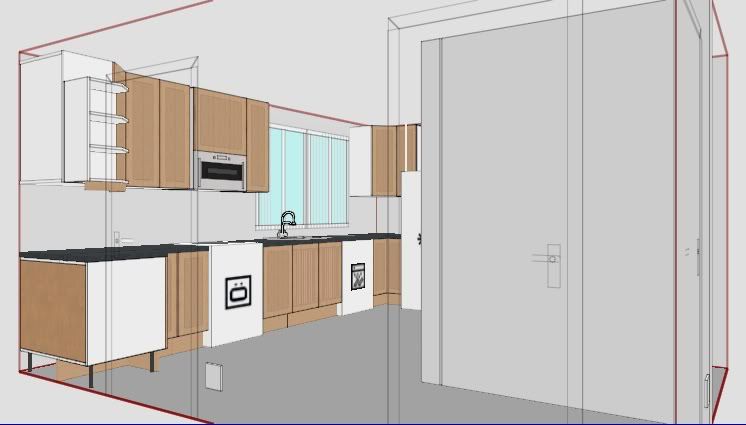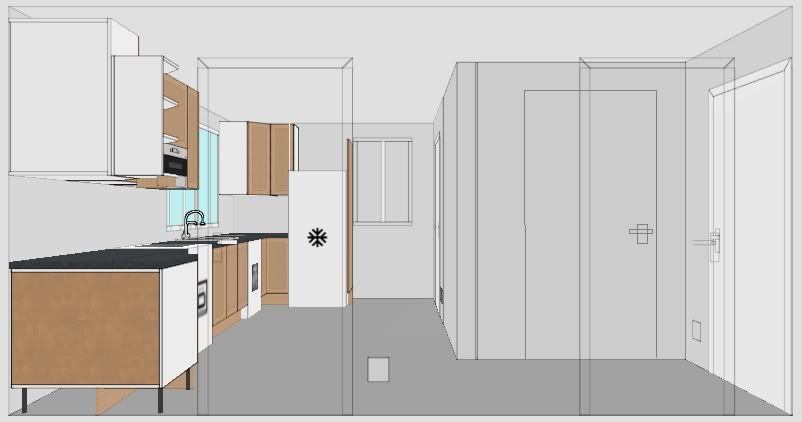
...a player piano!
The piano belonged to Branden's grandmother and she passed it down to him. For years it sat at his dad's house, since he had no place for it to go. It finally made its way to the house and now fits perfectly in a corner of our living room!

It really classes up the joint. We used to have a desk with a computer over in that corner. Since we got a new laptop, we moved the computer up to the desk in the now-empty office (since I no longer work from home the office wasn't getting much use anymore).
I start grad school next week (yup, I'm getting a Masters of Education in Secondary English... not sure if I'm ready to write papers again but here goes nothing!) so I'll be using the computer in the quiet office to do homework very frequently, I'm sure.
I'm kind of amazed by how well the piano fits in the living room... it's almost made for it!
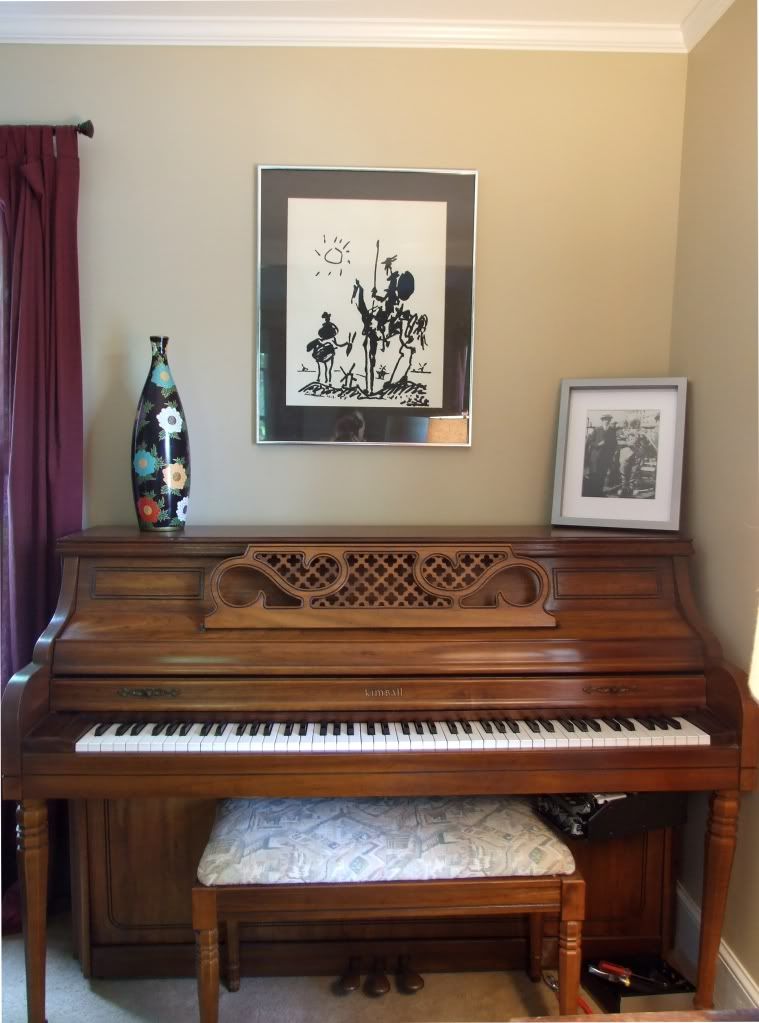
While it's a little out of tune, it's definitely still able to played. Branden has been working on the mechanics for the player part (you can see the tools in the shot above) and it's almost working 100%. For now, you have to stick some tweezers into the tape deck to keep it playing. :)

I'll have to take a video of the player piano in action and post it... we've been playing a tape of ragtime favorites and I'm pretty sure that the neighbors think we're operating a speakeasy. It sounds like a saloon up in here.
It's always refreshing to do a little reshuffling of furniture. To free up some space next to the piano, we swapped out an end table with one from the dining room and rearranged the table in that room (I'll post some pics of that soon). It's amazing what switching some things around can do to make a room feel fresh.
We also picked up a new pair of table lamps a month or so ago at Homegoods. They were only $30 each, with the lampshades. Love them!

They kind of remind me of spinal cords... in a good way? Each level has a pinkish/red ring painted around it, which matches the couch perfectly. It alllll comes together.

Lucy likes the new lamps, obvs.
Back to the piano, when I sat down at it I definitely needed some time to remember which keys were which. I hadn't looked at sheet music since I graduated college, so I was a little rusty! It's amazing how it all comes back to you though after just a few minutes of playing.

I'm really loving having it in the house, and find myself sitting down to practice for a bit each day. Maybe by Christmas I'll be able to play carols and we can all sing around the piano like in Little Women!

